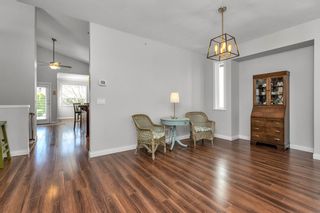My Listings
13147 SHOESMITH Crescent
Silver Valley
Maple Ridge
V4R 0A9
$1,355,000
Residential Detached
beds: 5
baths: 3.0
3,135 sq. ft.
built: 2006
SOLD IN 6 DAYS!

- Status:
- Sold
- Prop. Type:
- Residential Detached
- MLS® Num:
- R2555529
- Sold Date:
- Mar 29, 2021
- Bedrooms:
- 5
- Bathrooms:
- 3
- Year Built:
- 2006
Welcome to desirable ROCK RIDGE! You cannot beat the serenity of this location. This home has the most perfectly manicured, low maintenance, fully fenced yard for your enjoyment. The home is situated in the heart of walking & hiking trails with minutes to Maple Ridge Park, Wild Play, Hot Rocks and Alouette River. You're a 20 min drive from Alouette Lake and other small lakes and trails. Newly painted, A/C, heat pump, and brand new carpet in all the bedrooms and stairs. This gorgeous home boasts a ton of natural light and ample storage space with a triple covered garage! And BONUS!... this home has a garden level bright one bedroom LEGAL suite currently rented for 1200.00 per month. 5 bedrooms PLUS large rec/den off foyer could be used as a 6th bedroom!
- Price:
- $1,355,000
- Dwelling Type:
- House/Single Family
- Property Type:
- Residential Detached
- Home Style:
- Basement Entry
- Bedrooms:
- 5
- Bathrooms:
- 3.0
- Year Built:
- 2006
- Floor Area:
- 3,135 sq. ft.291.251 m2
- Lot Size:
- 7,200 sq. ft.668.902 m2
- MLS® Num:
- R2555529
- Status:
- Sold
- Floor
- Type
- Size
- Other
- Above
- Kitchen
- 14'6"4.42 m × 12'3.66 m
- -
- Above
- Eating Area
- 12'3"3.73 m × 6'9"2.06 m
- -
- Above
- Dining Room
- 13'7"4.14 m × 8'6"2.59 m
- -
- Above
- Living Room
- 17'11"5.46 m × 16'1"4.90 m
- -
- Above
- Family Room
- 13'11"4.24 m × 13'4"4.06 m
- -
- Above
- Master Bedroom
- 19'1"5.82 m × 13'4"4.06 m
- -
- Above
- Bedroom
- 10'6"3.20 m × 9'9"2.97 m
- -
- Above
- Bedroom
- 10'6"3.20 m × 9'9"2.97 m
- -
- Above
- Walk-In Closet
- 7'2"2.18 m × 6'8"2.03 m
- -
- Below
- Bedroom
- 11'2"3.40 m × 10'8"3.25 m
- -
- Below
- Den
- 15'7"4.75 m × 13'2"4.01 m
- -
- Below
- Foyer
- 8'1"2.46 m × 6'6"1.98 m
- -
- Below
- Kitchen
- 9'3"2.82 m × 8'2"2.49 m
- -
- Below
- Living Room
- 12'6"3.81 m × 9'8"2.95 m
- -
- Below
- Master Bedroom
- 12'5"3.78 m × 10'3.05 m
- -
- Below
- Dining Room
- 12'11"3.94 m × 7'1"2.16 m
- -
- Below
- Laundry
- 6'4"1.93 m × 6'1.83 m
- -
- Floor
- Ensuite
- Pieces
- Other
- Above
- No
- 3
- Above
- Yes
- 4
- Below
- No
- 3
-
Photo 1 of 40
-
Photo 2 of 40
-
Photo 3 of 40
-
Photo 4 of 40
-
Photo 5 of 40
-
Photo 6 of 40
-
Photo 7 of 40
-
Photo 8 of 40
-
Photo 9 of 40
-
Photo 10 of 40
-
Photo 11 of 40
-
Photo 12 of 40
-
Photo 13 of 40
-
Photo 14 of 40
-
Photo 15 of 40
-
Photo 16 of 40
-
Photo 17 of 40
-
Photo 18 of 40
-
Photo 19 of 40
-
Photo 20 of 40
-
Photo 21 of 40
-
Photo 22 of 40
-
Photo 23 of 40
-
Photo 24 of 40
-
Photo 25 of 40
-
Photo 26 of 40
-
Photo 27 of 40
-
Photo 28 of 40
-
Photo 29 of 40
-
Photo 30 of 40
-
Photo 31 of 40
-
Photo 32 of 40
-
Photo 33 of 40
-
Photo 34 of 40
-
Photo 35 of 40
-
Photo 36 of 40
-
Photo 37 of 40
-
Photo 38 of 40
-
Photo 39 of 40
-
Photo 40 of 40
Virtual Tour
Larger map options:
Listed by RE/MAX LIFESTYLES REALTY
Data was last updated April 18, 2024 at 01:10 PM (UTC)

- MARIA MOUDATSOS
- RE/MAX LIFESTYLES REALTY
- 1 (604) 4662838
- maria@mariamoudatsos.ca
The data relating to real estate on this website comes in part from the MLS® Reciprocity program of either the Greater Vancouver REALTORS® (GVR), the Fraser Valley Real Estate Board (FVREB) or the Chilliwack and District Real Estate Board (CADREB). Real estate listings held by participating real estate firms are marked with the MLS® logo and detailed information about the listing includes the name of the listing agent. This representation is based in whole or part on data generated by either the GVR, the FVREB or the CADREB which assumes no responsibility for its accuracy. The materials contained on this page may not be reproduced without the express written consent of either the GVR, the FVREB or the CADREB.







